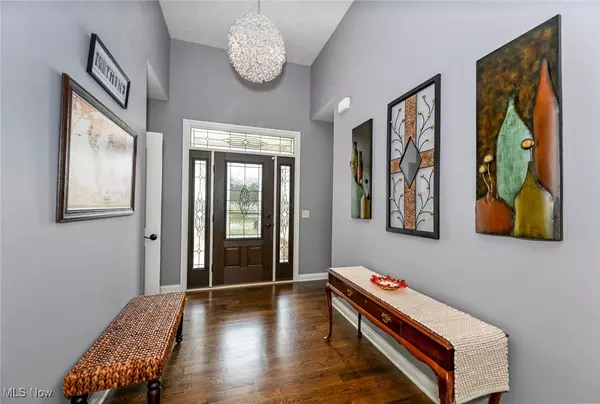$595,000
$589,900
0.9%For more information regarding the value of a property, please contact us for a free consultation.
2 Beds
3 Baths
3,175 SqFt
SOLD DATE : 10/29/2024
Key Details
Sold Price $595,000
Property Type Single Family Home
Sub Type Single Family Residence
Listing Status Sold
Purchase Type For Sale
Square Footage 3,175 sqft
Price per Sqft $187
Subdivision Wiltshire Golf Course Cmnty
MLS Listing ID 5072610
Sold Date 10/29/24
Style Ranch
Bedrooms 2
Full Baths 3
HOA Fees $185/mo
HOA Y/N Yes
Abv Grd Liv Area 2,117
Year Built 2015
Annual Tax Amount $9,936
Tax Year 2023
Lot Size 7,753 Sqft
Acres 0.178
Property Description
Welcome to Wiltshire and to this NINE year young ranch with golf course view. Over 2000 square feet plus finished lower level. Petros Windermere design with open floor plan. Great room with wall of windows and stone fireplace. Dining room, Kitchen with granite counters, breakfast bar and island. Stainless appliances including double oven, gas stove, & drawer microwave. Owners suite with walk in closet, volume ceilings, his and her vanities, oversized shower and private commode. Guest bedroom with adjacent full bath. Den that can double as 3rd bedroom completes the main level. Finished lower level with garden windows, exercise room, bedroom, storage and recreation and full bath. All with luxury vinyl flooring. Attached 2-1/2 car heated garage. Inviting front porch with pergola, the backyard has large Timbertech deck with aluminum railings and pergola and stunning views of hole #2 of the golf course. Special features include, security system, sprinkler system, leaf filter gutters, deck 3 yrs, custom lighting and fixtures, newer flooring and carpeting. All bathrooms have granite counters. Lower level with garden windows. Enjoy development swimming pool, sidewalks, community concerts and clubhouse. Nearby fine dining, recreation center, splash park, winery, hike and bike trail in metro park, public golf and shopping. Easy freeway access to downtown Cleveland and Akron and airport. Call today!!
Location
State OH
County Cuyahoga
Community Common Grounds/Area, Clubhouse, Pool
Rooms
Basement Daylight, Full, Finished
Main Level Bedrooms 2
Ensuite Laundry Main Level
Interior
Interior Features Breakfast Bar, Cedar Closet(s), Ceiling Fan(s), Entrance Foyer, Eat-in Kitchen, Granite Counters, High Ceilings, Kitchen Island, Open Floorplan, Pantry, Storage, Vaulted Ceiling(s), Walk-In Closet(s)
Laundry Location Main Level
Heating Forced Air, Gas
Cooling Central Air
Fireplaces Number 1
Fireplaces Type Gas
Fireplace Yes
Appliance Built-In Oven, Dishwasher, Disposal, Microwave, Range, Refrigerator
Laundry Main Level
Exterior
Exterior Feature Sprinkler/Irrigation
Garage Attached, Garage, Garage Door Opener, Heated Garage
Garage Spaces 2.0
Garage Description 2.0
Pool Community
Community Features Common Grounds/Area, Clubhouse, Pool
Waterfront No
View Y/N Yes
Water Access Desc Public
View Golf Course
Roof Type Asphalt,Fiberglass
Porch Deck, Porch
Parking Type Attached, Garage, Garage Door Opener, Heated Garage
Private Pool No
Building
Lot Description Landscaped
Story 1
Sewer Public Sewer
Water Public
Architectural Style Ranch
Level or Stories One
Schools
School District North Royalton Csd - 1821
Others
HOA Name Lawrence Management
HOA Fee Include Maintenance Grounds,Recreation Facilities,Snow Removal
Tax ID 585-02-047
Security Features Security System,Smoke Detector(s)
Acceptable Financing Cash, Conventional
Listing Terms Cash, Conventional
Financing Cash
Read Less Info
Want to know what your home might be worth? Contact us for a FREE valuation!

Our team is ready to help you sell your home for the highest possible price ASAP
Bought with Mary Jaworski • 2000 Professional Realty

"My job is to find and attract mastery-based agents to the office, protect the culture, and make sure everyone is happy! "







