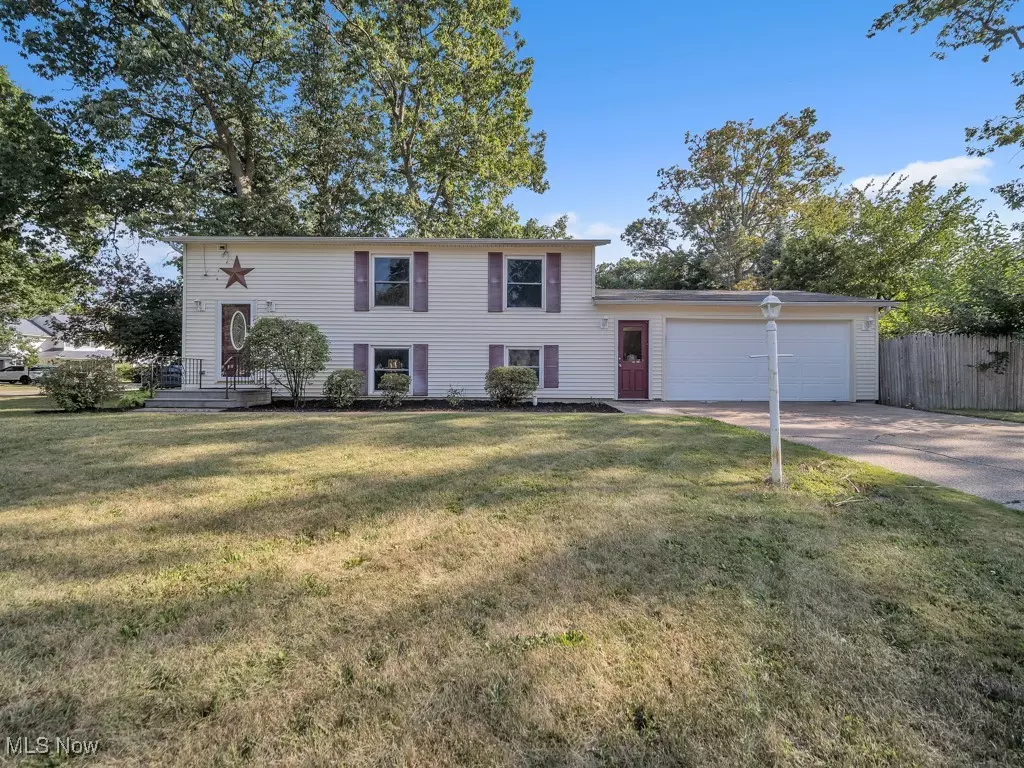$189,900
$189,900
For more information regarding the value of a property, please contact us for a free consultation.
4 Beds
2 Baths
1,536 SqFt
SOLD DATE : 10/18/2024
Key Details
Sold Price $189,900
Property Type Single Family Home
Sub Type Single Family Residence
Listing Status Sold
Purchase Type For Sale
Square Footage 1,536 sqft
Price per Sqft $123
Subdivision Woodview Estate #1
MLS Listing ID 5064741
Sold Date 10/18/24
Style Bi-Level,Cape Cod,Contemporary,Colonial,Conventional,Other,Split Level,Traditional
Bedrooms 4
Full Baths 1
Half Baths 1
HOA Y/N No
Abv Grd Liv Area 1,536
Year Built 1974
Annual Tax Amount $1,803
Tax Year 2023
Lot Size 0.270 Acres
Acres 0.27
Property Description
Welcome Home! Located less than 1 mile from Lake Erie. The bright white kitchen has ceramic tile floor and there are 2 pantries for storing all your kitchen and pantry items. The rest of the home has been updated with low maintenance vinyl plank. The full bathroom is on the upper level of the home, along with all of the generously sized bedrooms. The laundry room and half bath (which has room to add a shower) are on the lower level, off the kitchen. Finishing out the lower level is your living room and dining room with open sight lines between these 2 rooms. The home is located on a large corner lot with an entirely fenced in backyard complete with a fire-pit and concrete patio for your outdoor gatherings. This updated home boasts an over-sized two car garage with plenty of space for a workbench or extra storage. The house has been completely waterproofed and has a transferable warranty! The sellers are providing a 1 year home warranty, for your peace of mind.
Location
State OH
County Lorain
Rooms
Basement Sump Pump
Ensuite Laundry Electric Dryer Hookup, Lower Level
Interior
Interior Features Ceiling Fan(s), Pantry, Tile Counters
Laundry Location Electric Dryer Hookup,Lower Level
Heating Baseboard, Electric
Cooling Wall Unit(s)
Fireplace No
Appliance Dishwasher, Range, Refrigerator
Laundry Electric Dryer Hookup, Lower Level
Exterior
Garage Attached, Driveway, Electricity, Garage Faces Front, Garage, Garage Door Opener
Garage Spaces 2.0
Garage Description 2.0
Waterfront No
Water Access Desc Public
Roof Type Asphalt
Porch Patio
Parking Type Attached, Driveway, Electricity, Garage Faces Front, Garage, Garage Door Opener
Private Pool No
Building
Sewer Public Sewer
Water Public
Architectural Style Bi-Level, Cape Cod, Contemporary, Colonial, Conventional, Other, Split Level, Traditional
Level or Stories Two, Multi/Split
Schools
School District Vermilion Lsd - 2207
Others
Tax ID 01-00-004-129-025
Financing Conventional
Read Less Info
Want to know what your home might be worth? Contact us for a FREE valuation!

Our team is ready to help you sell your home for the highest possible price ASAP
Bought with Helen M Soeder • LoFaso Real Estate Services

"My job is to find and attract mastery-based agents to the office, protect the culture, and make sure everyone is happy! "







