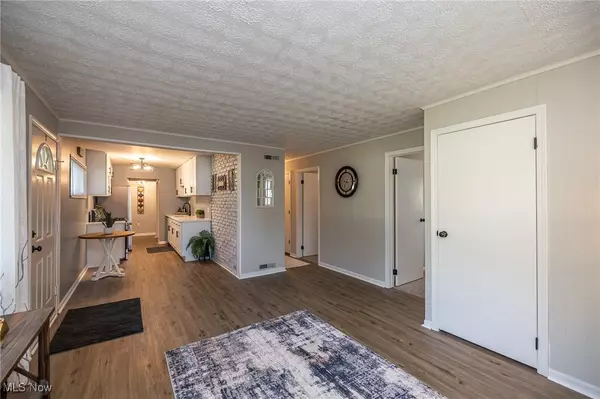$201,000
$195,000
3.1%For more information regarding the value of a property, please contact us for a free consultation.
3 Beds
1 Bath
1,207 SqFt
SOLD DATE : 10/18/2024
Key Details
Sold Price $201,000
Property Type Single Family Home
Sub Type Single Family Residence
Listing Status Sold
Purchase Type For Sale
Square Footage 1,207 sqft
Price per Sqft $166
Subdivision Eaton Homes Sub
MLS Listing ID 5068845
Sold Date 10/18/24
Style Ranch
Bedrooms 3
Full Baths 1
HOA Y/N No
Abv Grd Liv Area 1,207
Year Built 1957
Annual Tax Amount $1,898
Tax Year 2023
Lot Size 0.330 Acres
Acres 0.33
Property Description
Pack your bags, and move right in to this tastefully renovated GEM! You will enjoy UPDATES GALORE in this charming 3 bedroom ranch. The living room is bright and airy, with NEW luxury vinyl plank flooring which runs throughout most of the home. Open to the kitchen, which boasts crisp white birch wood cabinetry with soft close doors, and quartz countertops! NEW stainless steel appliances. The stylish exposed brick wall is the perfect setting for a coffee bar, or to add stools and a breakfast bar! The expansive family room features a wet bar, and plenty of room to host family and friends to create cherished memories! NEW carpeting in all three bedrooms. NEW windows, and NEW modern light fixtures throughout! Washer and dryer included! This home has been freshly painted, in a palette of neutral colors which creates a warm and inviting atmosphere. The backyard patio is the perfect spot for that morning coffee, or to unwind at the end of the day with a cold beverage! And for you gardeners, the yard features 2 garden boxes, ready for you to plant and grow your own fresh vegetables, or beautiful flowers! Additional features include: NEW furnace being installed in back family room addition (the rest of the home runs off of a separate furnace). ROOF (2017) HOT WATER TANK (2019). A one year home warranty is included for buyers peace of mind! Don't miss out, this one is truly a MUST SEE!
Location
State OH
County Lorain
Rooms
Basement None
Main Level Bedrooms 3
Interior
Heating Gas
Cooling Central Air
Fireplace No
Appliance Dryer, Dishwasher, Range, Refrigerator, Washer
Exterior
Garage Attached, Garage
Garage Spaces 1.0
Garage Description 1.0
Waterfront No
Water Access Desc Public
Roof Type Asphalt,Fiberglass
Porch Front Porch
Parking Type Attached, Garage
Private Pool No
Building
Sewer Public Sewer
Water Public
Architectural Style Ranch
Level or Stories One
Schools
School District Midview Lsd - 4710
Others
Tax ID 11-00-036-118-001
Acceptable Financing Cash, Conventional, FHA, VA Loan
Listing Terms Cash, Conventional, FHA, VA Loan
Financing Conventional
Read Less Info
Want to know what your home might be worth? Contact us for a FREE valuation!

Our team is ready to help you sell your home for the highest possible price ASAP
Bought with Kyle Cutler • EXP Realty, LLC.

"My job is to find and attract mastery-based agents to the office, protect the culture, and make sure everyone is happy! "







