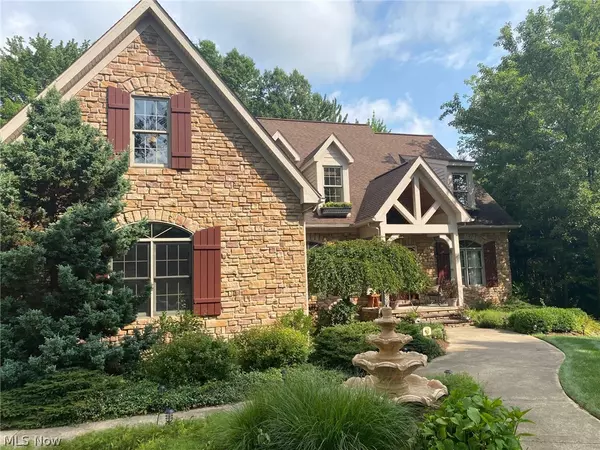$675,000
$689,900
2.2%For more information regarding the value of a property, please contact us for a free consultation.
5 Beds
5 Baths
3,329 SqFt
SOLD DATE : 10/10/2024
Key Details
Sold Price $675,000
Property Type Single Family Home
Sub Type Single Family Residence
Listing Status Sold
Purchase Type For Sale
Square Footage 3,329 sqft
Price per Sqft $202
Subdivision Ballantrae Sub
MLS Listing ID 5056754
Sold Date 10/10/24
Style Cape Cod
Bedrooms 5
Full Baths 4
Half Baths 1
HOA Fees $1/ann
HOA Y/N Yes
Abv Grd Liv Area 3,329
Year Built 2003
Annual Tax Amount $9,302
Tax Year 2023
Lot Size 1.252 Acres
Acres 1.2518
Property Description
This home is the perfect combination of sophistication and comfort.
Quality craftmanship is on display throughout this well planned and cared for residence. The kitchen is a chef's dream with a Viking 36 inch, 6 burner gas cooktop, TWO 30" GE Profile electric convection ovens, granite counter tops, custom Friese Woodcraft Amish cabinets, and natural light. Many say the kitchen is the heart of the home and this masterpiece includes an intimate Hearth Nook for relaxing by the fireplace. The great room features a coffered ceiling, built-in shelves and cabinets, Blaze King fireplace insert and view of the stone patio and wooded backyard.
Get ready for a great night's sleep in the first floor master bedroom complete with gas log fireplace, built-in TV cabinet and luxurious master bathroom complete with double sinks, Kohlar jetted soaking tub, and recently updated walk-in shower. Five total bedrooms and 4.5 bathrooms, plus a bonus room which allows for extra space for a playroom, teen hang out area, home gym, office, etc.
From enjoying meals in the classic dining room with wainscoted walls, dentil molding and custom built-in china cabinet to unwinding in the cedar and pine, screened in back porch, this house has it all-open space for entertaining and serene backyard for relaxation. Outdoor playset and 10'x12' shed to stay. Come check out this one owner home and fall in love with the character of its window seats, Jack and Jill bath, flower boxes, and gleaming birch floors. But there's more: custom Amish made bathroom vanity, kitchen pantry, first floor laundry command center with Electrolux washer and dryer, and 12 course unfinished basement for storage! Prime location at the end of a cul-de-sac with a convenient drive to Cleveland or Akron.
Location
State OH
County Summit
Rooms
Basement Unfinished, Sump Pump
Main Level Bedrooms 2
Interior
Interior Features Wet Bar, Bookcases, Built-in Features, Ceiling Fan(s), Chandelier, Crown Molding, Coffered Ceiling(s), Double Vanity, Entrance Foyer, Eat-in Kitchen, Granite Counters, Kitchen Island, Primary Downstairs, Pantry, Soaking Tub, Wired for Data, Walk-In Closet(s), Jetted Tub
Heating Forced Air, Fireplace(s), Gas
Cooling Central Air, Ceiling Fan(s)
Fireplaces Number 3
Fireplaces Type Bedroom, Gas Log, Gas Starter, Great Room, Kitchen, Gas, Other
Fireplace Yes
Appliance Built-In Oven, Cooktop, Dryer, Dishwasher, Microwave, Refrigerator, Washer
Exterior
Exterior Feature Playground
Garage Attached, Direct Access, Garage, Garage Door Opener, Garage Faces Side
Garage Spaces 3.0
Garage Description 3.0
Waterfront No
Water Access Desc Public
Roof Type Asphalt,Fiberglass,Shingle
Porch Rear Porch, Covered, Screened
Parking Type Attached, Direct Access, Garage, Garage Door Opener, Garage Faces Side
Private Pool No
Building
Foundation Block
Sewer Public Sewer
Water Public
Architectural Style Cape Cod
Level or Stories One and One Half
Schools
School District Nordonia Hills Csd - 7710
Others
HOA Name Ballantrae Subdivision
HOA Fee Include None
Tax ID 4503508
Financing Cash
Read Less Info
Want to know what your home might be worth? Contact us for a FREE valuation!

Our team is ready to help you sell your home for the highest possible price ASAP
Bought with Julie L Hogston • Real Brokerage Technologies, Inc.

"My job is to find and attract mastery-based agents to the office, protect the culture, and make sure everyone is happy! "







