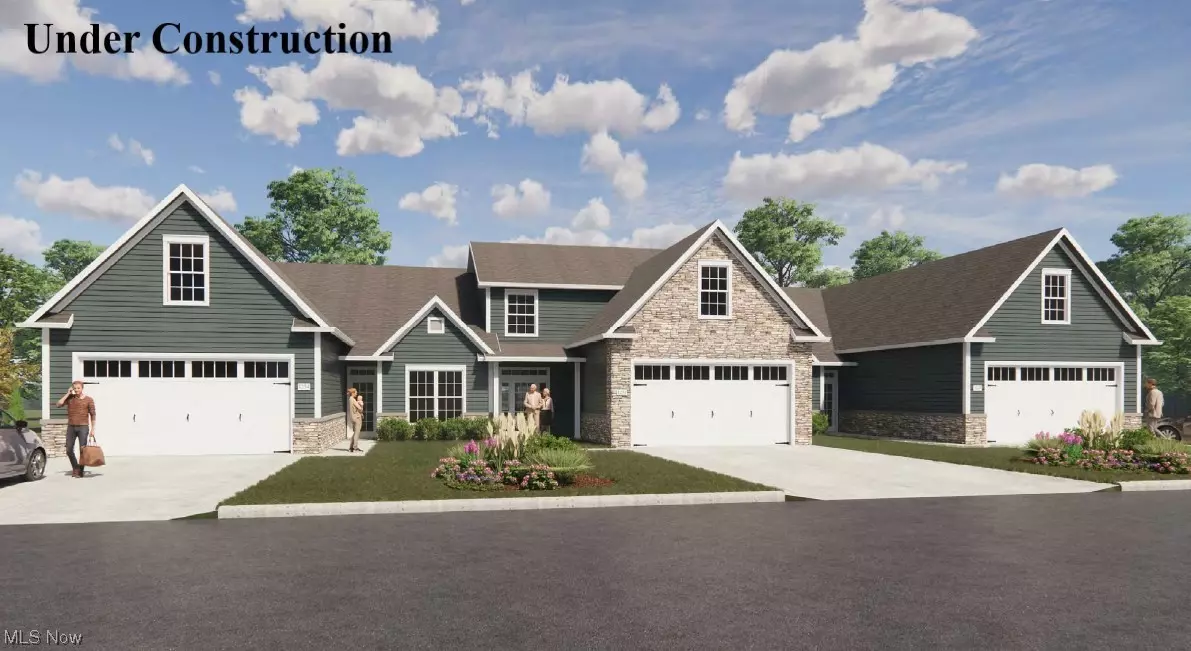$475,510
$452,200
5.2%For more information regarding the value of a property, please contact us for a free consultation.
3 Beds
3 Baths
2,212 SqFt
SOLD DATE : 10/04/2024
Key Details
Sold Price $475,510
Property Type Condo
Sub Type Condominium
Listing Status Sold
Purchase Type For Sale
Square Footage 2,212 sqft
Price per Sqft $214
Subdivision Hawks Nest Crossing Condominiums
MLS Listing ID 4494157
Sold Date 10/04/24
Style Conventional
Bedrooms 3
Full Baths 2
Half Baths 1
Construction Status Under Construction
HOA Y/N No
Abv Grd Liv Area 2,212
Year Built 2024
Annual Tax Amount $7,994
Property Description
WALK-OUT BASEMENT NOW AVAILABLE! This center unit 2 story will be built with a full walk out basement and feature an upper deck as well as lower level patio. The largest of the floor plans, it can provide up to 2212 sq. ft. of finished living space. The main level features a foyer entry, open concept Kitchen with a 9' island that provides space for bar seating, separate dining room & great room. The luxurious Owner Suite has a private entry, living space and a true Owner Bath. One special feature is a popular walk through closet that opens into the Laundry Room. The Concord model has a private guest half bath. The 2nd Floor Living Space creates the feeling of a private retreat. It includes a loft area that can serve as a sitting room or work at home space & a bedroom with a walk-in closet & full bath. Standard in the Concord plan is a second floor Bonus area that can be finished as a 3rd bedroom or flex space. This lot offer gorgeous views of the woods and the serenity of peaceful living.
Location
State OH
County Stark
Rooms
Basement Full, Walk-Out Access, Sump Pump
Main Level Bedrooms 1
Ensuite Laundry In Unit
Interior
Laundry Location In Unit
Heating Forced Air, Gas
Cooling Central Air
Fireplaces Number 1
Fireplace Yes
Appliance Dishwasher, Disposal, Microwave, Range, Refrigerator
Laundry In Unit
Exterior
Garage Attached, Drain, Direct Access, Electricity, Garage, Garage Door Opener, Paved, Water Available
Garage Spaces 2.0
Garage Description 2.0
Fence Privacy
Water Access Desc Public
Roof Type Asphalt,Fiberglass
Accessibility None
Porch Deck, Patio
Parking Type Attached, Drain, Direct Access, Electricity, Garage, Garage Door Opener, Paved, Water Available
Building
Sewer Public Sewer
Water Public
Architectural Style Conventional
Level or Stories Two
Construction Status Under Construction
Schools
School District Jackson Lsd - 7605
Others
HOA Fee Include Association Management,Insurance,Maintenance Grounds,Reserve Fund,Snow Removal
Tax ID 10016570
Security Features Carbon Monoxide Detector(s),Smoke Detector(s)
Financing Cash
Special Listing Condition Builder Owned
Pets Description Yes
Read Less Info
Want to know what your home might be worth? Contact us for a FREE valuation!

Our team is ready to help you sell your home for the highest possible price ASAP
Bought with Nancy A Platek • Cutler Real Estate

"My job is to find and attract mastery-based agents to the office, protect the culture, and make sure everyone is happy! "







