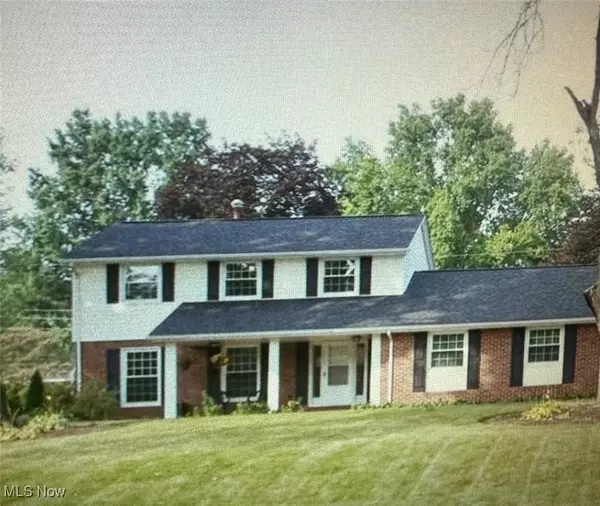$305,000
$315,000
3.2%For more information regarding the value of a property, please contact us for a free consultation.
3 Beds
2 Baths
1,936 SqFt
SOLD DATE : 09/23/2024
Key Details
Sold Price $305,000
Property Type Single Family Home
Sub Type Single Family Residence
Listing Status Sold
Purchase Type For Sale
Square Footage 1,936 sqft
Price per Sqft $157
Subdivision Sherwood Village
MLS Listing ID 5064546
Sold Date 09/23/24
Style Colonial
Bedrooms 3
Full Baths 1
Half Baths 1
HOA Y/N No
Abv Grd Liv Area 1,936
Year Built 1967
Annual Tax Amount $2,841
Tax Year 2023
Lot Size 0.551 Acres
Acres 0.551
Property Description
Welcome to this stunning two-story modern home. Exceptionally well-maintained three-bedroom. minutes from parks shopping, and restaurants, step through the large foyer. All Hardwood flooring, plus the eat-in kitchen is a chef's dream. First-floor laundry room, with floor cabinets and hardwood counter. Upstairs you will find three beautifully designed bedrooms the master suite boasts 2 large walk-in closets. The basement has a built-shelving. Spacious backyard. Newer 12x16 shed for additional storage.
Location
State OH
County Stark
Direction Northeast
Rooms
Other Rooms Shed(s)
Basement Crawl Space, Full, Concrete, Unfinished, Sump Pump
Ensuite Laundry Washer Hookup, Electric Dryer Hookup, Main Level, Laundry Room, Laundry Tub, Sink
Interior
Interior Features Crown Molding, Double Vanity, Entrance Foyer, EatinKitchen, HisandHersClosets, Multiple Closets, Stone Counters, Smart Thermostat, Walk-In Closet(s)
Laundry Location Washer Hookup,Electric Dryer Hookup,Main Level,Laundry Room,Laundry Tub,Sink
Heating Forced Air, Gas
Cooling Central Air, Humidity Control
Fireplace No
Window Features Aluminum Frames,Double Pane Windows,Screens,Shutters
Appliance Dryer, Dishwasher, Microwave, Range, Refrigerator, Washer
Laundry Washer Hookup, Electric Dryer Hookup, Main Level, Laundry Room, Laundry Tub, Sink
Exterior
Exterior Feature Garden, Private Yard
Garage Attached, Garage, Garage Door Opener, Paved, Garage Faces Side
Garage Spaces 2.0
Garage Description 2.0
Fence None
Waterfront No
View Y/N Yes
Water Access Desc Well
View City
Roof Type Asphalt,Fiberglass,Shingle
Porch Front Porch
Parking Type Attached, Garage, Garage Door Opener, Paved, Garage Faces Side
Private Pool No
Building
Lot Description Back Yard, City Lot, Flat, Front Yard, Garden, Landscaped, Level
Faces Northeast
Story 2
Foundation Block
Sewer Aerobic Septic
Water Well
Architectural Style Colonial
Level or Stories Two
Additional Building Shed(s)
Schools
School District Plain Lsd - 7615
Others
Tax ID 05203768
Security Features Smoke Detector(s)
Acceptable Financing Cash, Conventional, FHA
Listing Terms Cash, Conventional, FHA
Financing Cash
Read Less Info
Want to know what your home might be worth? Contact us for a FREE valuation!

Our team is ready to help you sell your home for the highest possible price ASAP
Bought with Jim Pepper • Howard Hanna

"My job is to find and attract mastery-based agents to the office, protect the culture, and make sure everyone is happy! "







