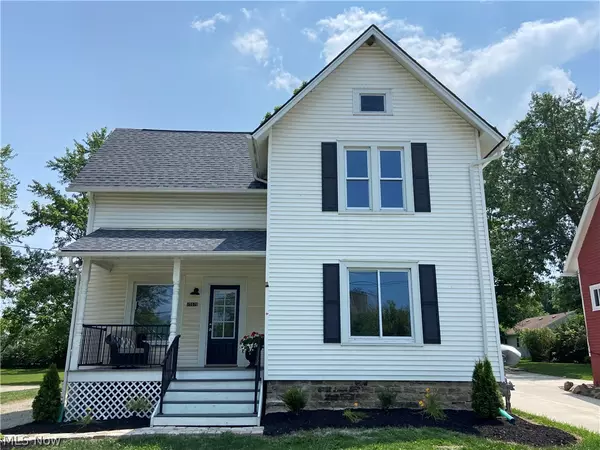$201,000
$206,500
2.7%For more information regarding the value of a property, please contact us for a free consultation.
3 Beds
2 Baths
1,408 SqFt
SOLD DATE : 08/23/2024
Key Details
Sold Price $201,000
Property Type Single Family Home
Sub Type Single Family Residence
Listing Status Sold
Purchase Type For Sale
Square Footage 1,408 sqft
Price per Sqft $142
Subdivision Middlefield Village
MLS Listing ID 5049235
Sold Date 08/23/24
Style Conventional
Bedrooms 3
Full Baths 1
Half Baths 1
Construction Status Updated/Remodeled
HOA Y/N No
Abv Grd Liv Area 1,408
Year Built 1900
Annual Tax Amount $1,400
Tax Year 2023
Lot Size 8,712 Sqft
Acres 0.2
Property Description
Welcome Home to this Charming and Tastefully updated Three Bedroom, Two Bath Home in the Heart of Middlefield Village! The Inviting Front Porch Welcomes you into the spacious Living/Dining Room Combination. The ALL New Modern Farmhouse Kitchen offers Stainless Appliances, Shaker with Transom Cabinetry, Butcher Block Countertops, tile backsplash and access to to enclosed rear porch, new deck, backyard and an Expansive 3 Car Garage. The upstairs features Three nice size bedrooms with walk in closets and the second bathroom.
Updates include New Furnace, New H2O Tank, Upgraded Electrical Panel, New Roof, All New Kitchen and Baths, New Flooring and Paint Thru out and much more. Conveniently located to all amenities and ready for you to call HOME!
Location
State OH
County Geauga
Rooms
Basement Full, Interior Entry, Concrete, Storage Space, Unfinished, Walk-Up Access
Ensuite Laundry Washer Hookup, Electric Dryer Hookup, In Basement
Interior
Laundry Location Washer Hookup,Electric Dryer Hookup,In Basement
Heating Forced Air
Cooling Window Unit(s)
Fireplace No
Appliance Dishwasher, Range
Laundry Washer Hookup, Electric Dryer Hookup, In Basement
Exterior
Garage Detached, Garage
Garage Spaces 3.0
Garage Description 3.0
Waterfront No
Water Access Desc Public
Roof Type Asphalt,Fiberglass
Porch Deck, Enclosed, Front Porch, Patio, Porch
Parking Type Detached, Garage
Private Pool No
Building
Lot Description Back Yard
Sewer Public Sewer
Water Public
Architectural Style Conventional
Level or Stories Two
Construction Status Updated/Remodeled
Schools
School District Cardinal Lsd - 2802
Others
Tax ID 19-032700
Security Features Smoke Detector(s)
Financing Other
Read Less Info
Want to know what your home might be worth? Contact us for a FREE valuation!

Our team is ready to help you sell your home for the highest possible price ASAP
Bought with Brenda A Bilicic • RE/MAX Traditions

"My job is to find and attract mastery-based agents to the office, protect the culture, and make sure everyone is happy! "







