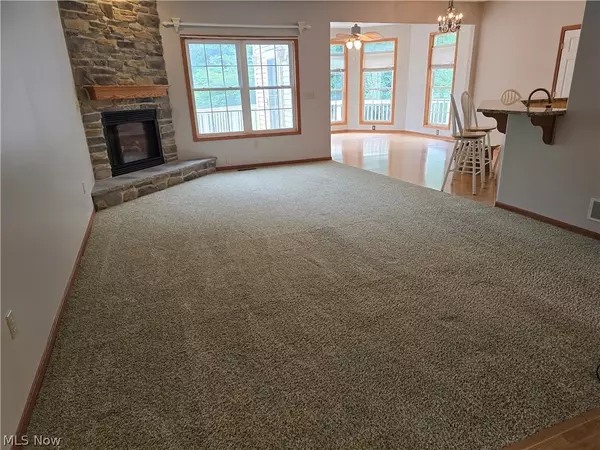$375,000
$388,000
3.4%For more information regarding the value of a property, please contact us for a free consultation.
4 Beds
3 Baths
3,666 SqFt
SOLD DATE : 08/21/2024
Key Details
Sold Price $375,000
Property Type Single Family Home
Sub Type Single Family Residence
Listing Status Sold
Purchase Type For Sale
Square Footage 3,666 sqft
Price per Sqft $102
Subdivision Springfield 04
MLS Listing ID 5051243
Sold Date 08/21/24
Style Ranch
Bedrooms 4
Full Baths 3
HOA Y/N No
Abv Grd Liv Area 2,057
Year Built 2006
Annual Tax Amount $5,074
Tax Year 2023
Lot Size 0.759 Acres
Acres 0.759
Property Description
This lovely 4 bedroom ranch on a 3/4 + acre lot is first floor living at its best. The home features an open floor plan with generously sized rooms bathed in natural light. The walkout basement complete with bar, additional kitchen, recreation room, full bath and additional bedroom makes the perfect space for entertaining or a living space for adult family members. The two car attached garage and the additional 4 car garage is a car buff's dream. Freshly painted rooms and several rooms of new carpeting makes this home move in ready. Recent updates include new water softener and dishwasher in main level kitchen.
Location
State OH
County Summit
Rooms
Basement Exterior Entry, Full, Finished, Storage Space, Walk-Out Access, Sump Pump
Main Level Bedrooms 3
Interior
Interior Features Breakfast Bar, Ceiling Fan(s), Chandelier, Entrance Foyer, Granite Counters, Soaking Tub, Bar, Jetted Tub
Heating Forced Air, Gas
Cooling Central Air
Fireplaces Number 1
Fireplace Yes
Appliance Dryer, Dishwasher, Disposal, Microwave, Range, Water Softener, Washer
Exterior
Garage Attached, Concrete, Driveway, Detached, Garage Faces Front, Garage, Garage Door Opener, Deck, Garage Faces Side
Garage Spaces 6.0
Garage Description 6.0
Waterfront No
Water Access Desc Well
Roof Type Asphalt,Fiberglass
Parking Type Attached, Concrete, Driveway, Detached, Garage Faces Front, Garage, Garage Door Opener, Deck, Garage Faces Side
Private Pool No
Building
Sewer Septic Tank
Water Well
Architectural Style Ranch
Level or Stories One
Schools
School District Springfield Lsd Summit- 7713
Others
Tax ID 5110649
Acceptable Financing Cash, Conventional, FHA, VA Loan
Listing Terms Cash, Conventional, FHA, VA Loan
Financing Conventional
Read Less Info
Want to know what your home might be worth? Contact us for a FREE valuation!

Our team is ready to help you sell your home for the highest possible price ASAP
Bought with Kelli Shultz • Shultz Realty, LLC

"My job is to find and attract mastery-based agents to the office, protect the culture, and make sure everyone is happy! "







