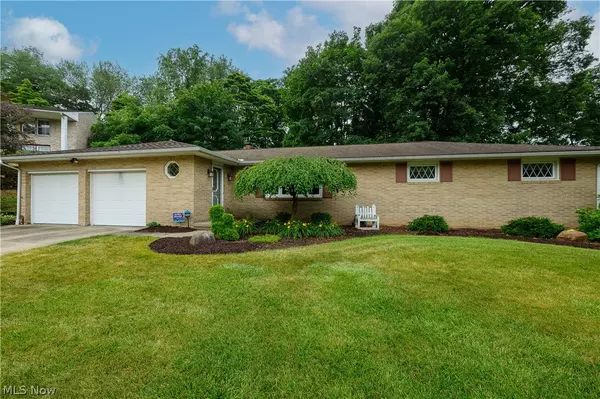$289,900
$289,900
For more information regarding the value of a property, please contact us for a free consultation.
4 Beds
2 Baths
1,593 SqFt
SOLD DATE : 08/16/2024
Key Details
Sold Price $289,900
Property Type Single Family Home
Sub Type Single Family Residence
Listing Status Sold
Purchase Type For Sale
Square Footage 1,593 sqft
Price per Sqft $181
Subdivision Monticello Estates
MLS Listing ID 5048185
Sold Date 08/16/24
Style Ranch
Bedrooms 4
Full Baths 1
Half Baths 1
Construction Status Updated/Remodeled
HOA Y/N No
Abv Grd Liv Area 1,593
Year Built 1968
Annual Tax Amount $3,039
Tax Year 2023
Lot Size 0.510 Acres
Acres 0.51
Property Description
Brick ranch in Perry Township. This home has been family owned since it was built in 1968. Located on a cul-de-sac, this house has so much to offer. Large windows in the living room provides a scenic view from the front of home. Kitchen has been updated with granite countertops. Home features 4 bedrooms with 3 being on the main level and two bathrooms. The family room has a fireplace and sliding door that leads to a sunroom to relax. Newer flooring throughout the first floor. The basement is partially finished with an oversized rec room, another bedroom, and has plenty of storage. The back of home features a large patio to entertain and plenty of yard for children to play. This home won't last! Make your appointment today.
Location
State OH
County Stark
Rooms
Basement Full, Partially Finished
Main Level Bedrooms 3
Ensuite Laundry Lower Level
Interior
Interior Features Breakfast Bar, Entrance Foyer, Granite Counters, Pantry
Laundry Location Lower Level
Heating Forced Air, Fireplace(s), Gas
Cooling Central Air
Fireplaces Number 1
Fireplaces Type Family Room, Gas
Fireplace Yes
Window Features Blinds
Appliance Built-In Oven, Cooktop, Dishwasher, Microwave, Refrigerator
Laundry Lower Level
Exterior
Garage Driveway, Garage, Garage Door Opener
Garage Spaces 2.0
Garage Description 2.0
Fence None
Pool None
Waterfront No
Water Access Desc Public
Roof Type Asphalt,Fiberglass
Accessibility None
Porch Patio, Porch
Parking Type Driveway, Garage, Garage Door Opener
Private Pool No
Building
Lot Description Cul-De-Sac
Foundation Block
Sewer Public Sewer
Water Public
Architectural Style Ranch
Level or Stories One
Construction Status Updated/Remodeled
Schools
School District Perry Lsd Stark- 7614
Others
Tax ID 04309372
Acceptable Financing Cash, Conventional, FHA, VA Loan
Listing Terms Cash, Conventional, FHA, VA Loan
Financing Conventional
Read Less Info
Want to know what your home might be worth? Contact us for a FREE valuation!

Our team is ready to help you sell your home for the highest possible price ASAP
Bought with Julie M Smith-Geiser • Keller Williams Legacy Group Realty

"My job is to find and attract mastery-based agents to the office, protect the culture, and make sure everyone is happy! "







