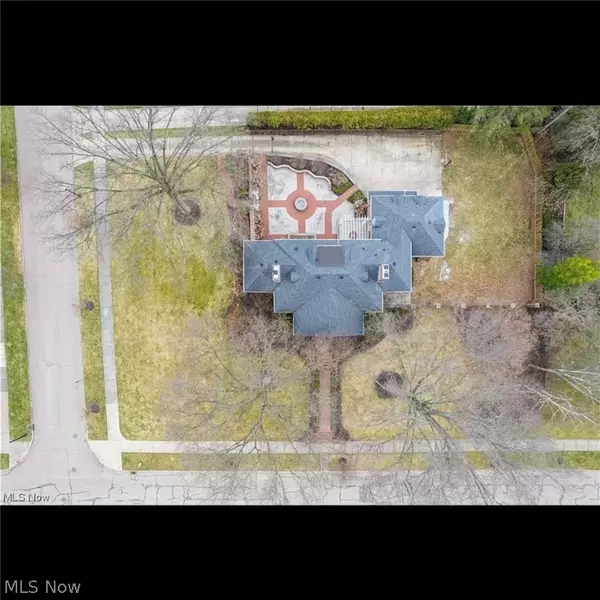$632,500
-
For more information regarding the value of a property, please contact us for a free consultation.
6 Beds
6 Baths
5,470 SqFt
SOLD DATE : 08/16/2024
Key Details
Sold Price $632,500
Property Type Single Family Home
Sub Type Single Family Residence
Listing Status Sold
Purchase Type For Sale
Square Footage 5,470 sqft
Price per Sqft $115
Subdivision Ridgecrest
MLS Listing ID 5051605
Sold Date 08/16/24
Style Colonial
Bedrooms 6
Full Baths 4
Half Baths 2
Construction Status Updated/Remodeled
HOA Y/N No
Abv Grd Liv Area 4,720
Year Built 1928
Annual Tax Amount $10,510
Tax Year 2023
Lot Size 0.696 Acres
Acres 0.6956
Property Description
This stunning colonial is nestled in Merriman Hills. It offers 6 bedrooms and 4 full, 2 half-baths, spacious kitchen, and there is ample space for relaxation and entertainment. The master suite features a stone accent wall, vaulted ceilings, and a gas fireplace through to the bath. The en-suite bath is highlighted with heated floors, a soaker tub, and a zero-entry dual shower. The newly updated third floor includes 3 rooms and a half bath. The basement offers walkout access to a meticulously landscaped yard. This amazing home is not to be missed.
Open House will be on July 14th, 2024 from 3:00-5:00 pm and on July 24th, 2024 from 4:00-6:00 pm. The property will be auctioned at 6:00 pm on August 2nd, 2024. Pre-View the home, day of auction on August 2nd, 2024 starting at 3:00 pm. Pre-Auction bids may be submitted up until 5:00 pm on July 30th, 2024. POF required. Any desired inspections must be made prior to bidding. Special Assessment for street lighting and sweeping $284.17 per half. The square footage arrived at by taking the above ground square footage of 4326 and adding the newly updated third floor of approximately 394sq, and the finished basement area of approximately 750sq. HVAC system was recently serviced, ducts cleaned, and HWT/Boiler also serviced. Gate at driveway works on remotes. Seller has no information regarding the sprinkler, alarm/house monitoring and sound systems.
Location
State OH
County Summit
Community Street Lights
Rooms
Basement Finished, Sump Pump, Walk-Out Access
Interior
Heating Gas
Cooling Central Air
Fireplaces Number 3
Fireplace Yes
Exterior
Garage Attached, Garage
Garage Spaces 3.0
Garage Description 3.0
Fence Back Yard, Gate
Community Features Street Lights
Waterfront No
Water Access Desc Public
Roof Type Asphalt,Fiberglass
Parking Type Attached, Garage
Private Pool No
Building
Sewer Public Sewer
Water Public
Architectural Style Colonial
Level or Stories Three Or More
Construction Status Updated/Remodeled
Schools
School District Akron Csd - 7701
Others
Tax ID 6852136
Acceptable Financing Cash, Conventional
Listing Terms Cash, Conventional
Financing Cash
Special Listing Condition Auction
Read Less Info
Want to know what your home might be worth? Contact us for a FREE valuation!

Our team is ready to help you sell your home for the highest possible price ASAP
Bought with Non-Member Non-Member • Non-Member

"My job is to find and attract mastery-based agents to the office, protect the culture, and make sure everyone is happy! "







