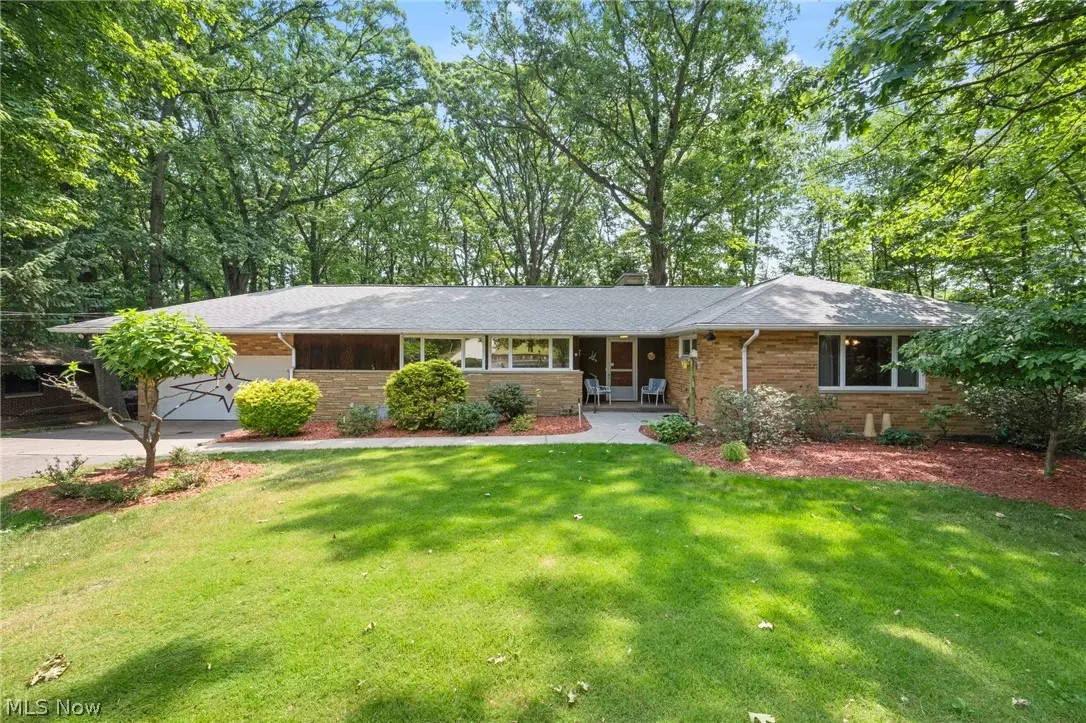$301,000
$275,000
9.5%For more information regarding the value of a property, please contact us for a free consultation.
3 Beds
2 Baths
2,589 SqFt
SOLD DATE : 07/31/2024
Key Details
Sold Price $301,000
Property Type Single Family Home
Sub Type Single Family Residence
Listing Status Sold
Purchase Type For Sale
Square Footage 2,589 sqft
Price per Sqft $116
Subdivision Crossview Road
MLS Listing ID 5048122
Sold Date 07/31/24
Style Ranch
Bedrooms 3
Full Baths 1
Half Baths 1
HOA Y/N No
Abv Grd Liv Area 1,726
Year Built 1957
Annual Tax Amount $6,040
Tax Year 2023
Lot Size 0.546 Acres
Acres 0.5464
Property Description
Nestled within a serene wooded lot at the end of a cul-de-sac, this mid century modern ranch home offers a perfect blend of comfort and style. The three-bedroom, 1.5-bath residence features a spacious family room adorned with huge Anderson windows, allowing an abundance of natural light to flood the space and offering picturesque views of the surrounding greenery. The large eat-in kitchen, also boasting expansive Anderson windows, is a delightful hub for family gatherings and culinary adventures, equipped with appliances and ample counter space. The open layout ensures a seamless flow between the kitchen and family room, enhancing the home’s inviting atmosphere.
Outside, the property continues to impress with its beautifully maintained inground pool, providing an ideal spot for relaxation and entertainment during the warmer months. The two-car attached garage offers convenient and secure parking, with additional storage space for outdoor equipment or hobbies. Surrounded by mature trees, the wooded lot offers privacy and a natural ambiance, creating a peaceful retreat from the hustle and bustle of daily life. This ranch home perfectly balances cozy living with functional design, making it a desirable haven for any family.
Bring your finishing touches to make this home your own, make an appointment with your favorite realtor today.
Location
State OH
County Cuyahoga
Rooms
Basement Concrete
Main Level Bedrooms 3
Interior
Heating Forced Air
Cooling Central Air
Fireplaces Number 2
Fireplace Yes
Exterior
Garage Attached, Garage
Garage Spaces 2.0
Garage Description 2.0
Waterfront No
Water Access Desc Public
Roof Type Asphalt
Parking Type Attached, Garage
Private Pool Yes
Building
Foundation Block
Sewer Public Sewer
Water Public
Architectural Style Ranch
Level or Stories One
Schools
School District Parma Csd - 1824
Others
Tax ID 551-36-009
Financing Conventional
Special Listing Condition Estate
Read Less Info
Want to know what your home might be worth? Contact us for a FREE valuation!

Our team is ready to help you sell your home for the highest possible price ASAP
Bought with Nataliya Shlapak • Howard Hanna

"My job is to find and attract mastery-based agents to the office, protect the culture, and make sure everyone is happy! "







