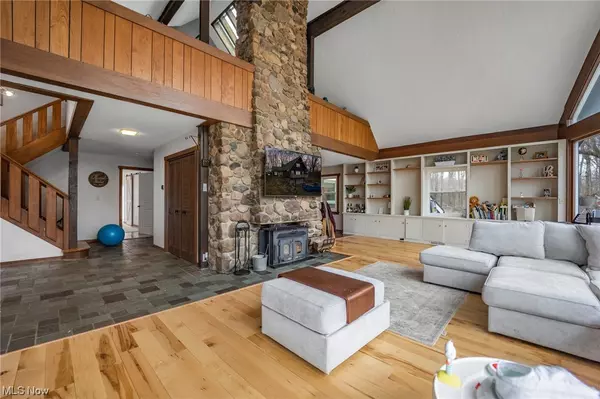$615,000
$649,000
5.2%For more information regarding the value of a property, please contact us for a free consultation.
4 Beds
3 Baths
5,807 SqFt
SOLD DATE : 06/21/2024
Key Details
Sold Price $615,000
Property Type Single Family Home
Sub Type Single Family Residence
Listing Status Sold
Purchase Type For Sale
Square Footage 5,807 sqft
Price per Sqft $105
Subdivision Auburn Sec 03 02
MLS Listing ID 5022895
Sold Date 06/21/24
Style Conventional
Bedrooms 4
Full Baths 3
HOA Y/N No
Abv Grd Liv Area 3,679
Year Built 1976
Annual Tax Amount $8,728
Tax Year 2022
Lot Size 9.550 Acres
Acres 9.55
Property Description
Secluded home over 450 ft from the street on 9.55 acres surrounded with trees and nature. Contemporary look with a cabin feel and incredible views from the either of the two wood decks, patio area, or the porch to be able to see all the picturesque views in any direction! The owner has brought a spa like feel with the updated Master Bath, light colored flooring and neutral paint colors. Total of 4 bedrooms including a full Master Suite on the main floor with a sliding door that leads to a deck. Updates include windows, Generator, metal roof, Kinetico water filtration system, Navien electric tankless water heater, sump pump. Features a reverse osmosis water filtration system for Clean Drinkable Water right from the Kitchen. All Mechanicals have all been updated to top of the line and a new gas line was ran for updated forced air heating and an industrial ac unit. Dog Kennel in rear of property connects to interior of house. Horses and Farm animals allowed per Auburn Township. Motivated Seller make your offer!
Location
State OH
County Geauga
Rooms
Basement Exterior Entry, Full, Finished
Main Level Bedrooms 2
Interior
Heating Forced Air
Cooling Central Air
Fireplaces Number 2
Fireplaces Type Wood Burning
Fireplace Yes
Exterior
Garage Attached, Garage
Garage Spaces 3.0
Garage Description 3.0
Waterfront No
Water Access Desc Well
Roof Type Metal
Porch Rear Porch, Deck, Enclosed, Patio, Porch
Parking Type Attached, Garage
Private Pool No
Building
Sewer Septic Tank
Water Well
Architectural Style Conventional
Level or Stories Two
Schools
School District Kenston Lsd - 2804
Others
Tax ID 01-002500
Financing Conventional
Read Less Info
Want to know what your home might be worth? Contact us for a FREE valuation!

Our team is ready to help you sell your home for the highest possible price ASAP
Bought with Susan M Loparo • RE/MAX Traditions

"My job is to find and attract mastery-based agents to the office, protect the culture, and make sure everyone is happy! "







