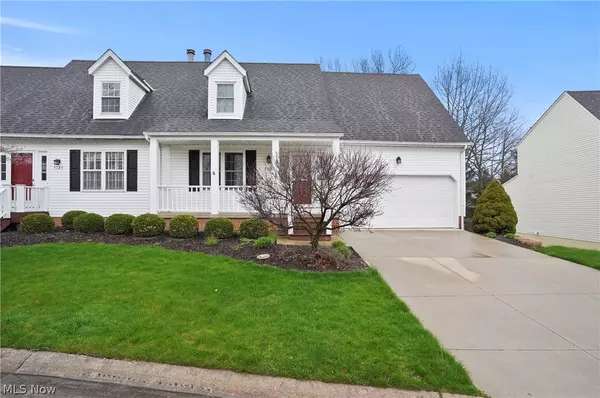$325,000
$289,900
12.1%For more information regarding the value of a property, please contact us for a free consultation.
3 Beds
4 Baths
2,868 SqFt
SOLD DATE : 05/31/2024
Key Details
Sold Price $325,000
Property Type Condo
Sub Type Condominium
Listing Status Sold
Purchase Type For Sale
Square Footage 2,868 sqft
Price per Sqft $113
Subdivision Rockport Colony Condo Ph 1-D
MLS Listing ID 5029444
Sold Date 05/31/24
Style Colonial
Bedrooms 3
Full Baths 4
Construction Status Updated/Remodeled
HOA Y/N No
Abv Grd Liv Area 1,868
Year Built 1993
Annual Tax Amount $4,646
Tax Year 2023
Lot Size 1,772 Sqft
Acres 0.0407
Property Description
Come and check out this 3/4 bedroom fantastic END UNIT condo in desirable Rockport colony, on the border of Stow and Hudson, that is SO conveniently located to everything! Perfectly easy maintenance free living and low monthly maintenance fees. Walk right over to the nature filled hike and bike trail, shopping, dining, grocery store, and fun times on Darrow Lake fishing and kayaking ( included in the monthly fee)This condo has been remodeled and updated in every room! There are 4 full baths, and gorgeous solid hardwood floors throughout, even the bedrooms, loft, and extra wide staircase. The great room has a gas fireplace and vaulted ceilings. The kitchen is a marvel, classic sophistication, and was a complete remodel in 2021, with leathered quartz counter tops,
( Leathered Quartz is is a natural stone, that has a unique leathered looking surface that looks great, and has a textured finish. It is durable and resistant to scratches and stains) appliances, cabinets, backsplash, a versatile built -in breakfast bar, and built-in wall cabinets in the eat-in area. Very open and flexible floor plan. The 38 ft TREX deck, including a TREX floor, railings, and stairs to the lower level is located off the family room (or formal dining room) through newer sliding doors, large enough and perfect for outdoor entertaining/ relaxing. Family room has built-in cabinets also. First floor laundry room. There is a master bath in the master bedroom with walk-in shower, and first floor bedroom has full bath also with a walk-in shower, right outside the bedroom. Master bedroom has big storage space accessed through the closet, the full length of the wall. The walk-out lower level is enormous with a finished recreation room, plus a bonus bedroom or office and another full bath! No stone left unturned here. All updates included in the supplements. A must see -move right in home. Enjoy your new free and easy lifestyle in wonderful Rockport Colony Condos!
Location
State OH
County Summit
Community Lake, Other, Shopping, Street Lights
Rooms
Other Rooms None
Basement Full, Finished, Storage Space, Walk-Out Access
Main Level Bedrooms 1
Ensuite Laundry Washer Hookup, Electric Dryer Hookup, Laundry Closet, Main Level, Laundry Tub, In Unit, Sink
Interior
Interior Features Built-in Features, Eat-in Kitchen, Kitchen Island, Open Floorplan, Vaulted Ceiling(s)
Laundry Location Washer Hookup,Electric Dryer Hookup,Laundry Closet,Main Level,Laundry Tub,In Unit,Sink
Heating Fireplace(s), Gas
Cooling Central Air, Ceiling Fan(s)
Fireplaces Number 1
Fireplaces Type Great Room, Gas
Fireplace Yes
Window Features ENERGY STAR Qualified Windows,Screens,Skylight(s),Window Treatments
Appliance Dryer, Dishwasher, Disposal, Microwave, Range, Refrigerator, Washer
Laundry Washer Hookup, Electric Dryer Hookup, Laundry Closet, Main Level, Laundry Tub, In Unit, Sink
Exterior
Garage Attached, Direct Access, Electricity, Garage Faces Front, Garage, Garage Door Opener, Inside Entrance, Water Available
Garage Spaces 2.0
Garage Description 2.0
Fence None
Pool None
Community Features Lake, Other, Shopping, Street Lights
Waterfront No
Water Access Desc Public
Roof Type Asphalt,Fiberglass
Porch Deck, Patio
Parking Type Attached, Direct Access, Electricity, Garage Faces Front, Garage, Garage Door Opener, Inside Entrance, Water Available
Private Pool No
Building
Story 3
Foundation Block
Sewer Public Sewer
Water Public
Architectural Style Colonial
Level or Stories Three Or More, Two
Additional Building None
Construction Status Updated/Remodeled
Schools
School District Stow-Munroe Falls Cs - 7714
Others
HOA Fee Include Association Management,Insurance,Maintenance Grounds,Recreation Facilities,Reserve Fund,Snow Removal,Trash
Tax ID 5614613
Security Features Smoke Detector(s)
Acceptable Financing Cash, Conventional, FHA
Listing Terms Cash, Conventional, FHA
Financing Cash
Pets Description Cats OK, Dogs OK
Read Less Info
Want to know what your home might be worth? Contact us for a FREE valuation!

Our team is ready to help you sell your home for the highest possible price ASAP
Bought with Valerie H Ursetta CRS • Howard Hanna

"My job is to find and attract mastery-based agents to the office, protect the culture, and make sure everyone is happy! "







