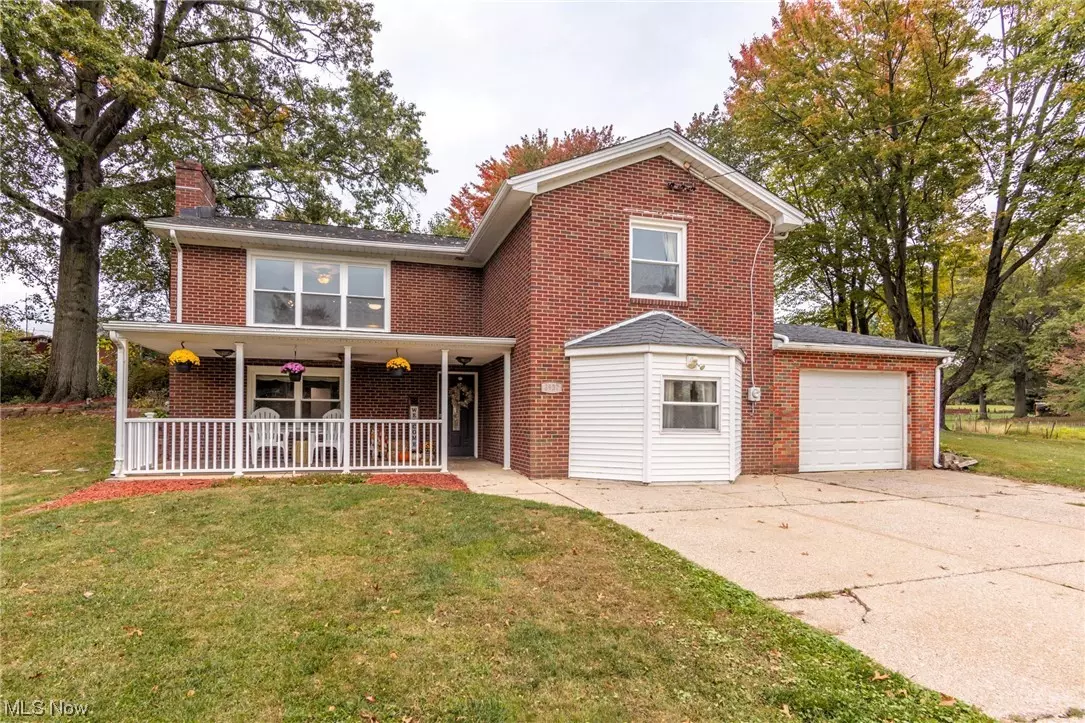$307,000
$307,000
For more information regarding the value of a property, please contact us for a free consultation.
3 Beds
2 Baths
2,132 SqFt
SOLD DATE : 02/07/2024
Key Details
Sold Price $307,000
Property Type Single Family Home
Sub Type Single Family Residence
Listing Status Sold
Purchase Type For Sale
Square Footage 2,132 sqft
Price per Sqft $143
Subdivision Arlington Knolls
MLS Listing ID 4496225
Sold Date 02/07/24
Style Other
Bedrooms 3
Full Baths 2
HOA Y/N No
Abv Grd Liv Area 1,218
Year Built 1955
Annual Tax Amount $2,919
Lot Size 0.391 Acres
Acres 0.391
Property Description
One of kind find with 5 bedrooms in the desirable neighborhood of Arlington Knolls in Green, Ohio! Completely updated from top to bottom, this unique raised ranch offers two wonderful floors of living space. As you enter the lower level a large family room awaits you with a warm and homey feel showcasing a wood burning fireplace w/ ceramic surround, white mantle, built-ins on either side & a wall mounted television which will stay. Beautifully updated bathroom has 2 separate vanities, lovely walk-in shower w/ oversized ceramic tile surround. The generous Owner’s Suite offers double closets and a 9x4 nook w/ French doors; perfect for extra storage or an office space. A second spacious bedroom & a fantastic laundry room, complete w/ washer and dryer, incredible storage, ample folding counter & extra cabinet with lazy Susan complete the lower level. Both bathroom and laundry room have barn doors allowing privacy and a modern design element.
The main level has an eat-in kitchen fully equipped w/ stainless appliances, quartz counters, plentiful storage & access to the outside patio. Three additional bedrooms, updated full bath and a second delightful family room complete the main level.
There is an attached 1 car garage as well as, a 2-car detached garage which makes a great workspace area or additional storage.
The updated mechanicals & newer roof take the worry out of high-ticket items. Highly rated Green Schools & convenient location add to the appeal of this terrific home.
Location
State OH
County Summit
Rooms
Other Rooms Shed(s)
Main Level Bedrooms 3
Interior
Heating Forced Air, Fireplace(s), Gas
Cooling Central Air
Fireplaces Number 1
Fireplaces Type Wood Burning
Fireplace Yes
Appliance Dryer, Dishwasher, Microwave, Range, Refrigerator, Washer
Exterior
Garage Attached, Detached, Electricity, Garage, Garage Door Opener, Paved
Garage Spaces 3.0
Garage Description 3.0
Water Access Desc Well
Roof Type Asphalt,Fiberglass
Porch Patio
Parking Type Attached, Detached, Electricity, Garage, Garage Door Opener, Paved
Building
Entry Level One
Sewer Septic Tank
Water Well
Architectural Style Other
Level or Stories One
Additional Building Shed(s)
Schools
School District Green Lsd (Summit)- 7707
Others
Tax ID 2803280
Acceptable Financing Cash, Conventional, FHA, VA Loan
Listing Terms Cash, Conventional, FHA, VA Loan
Financing Conventional
Read Less Info
Want to know what your home might be worth? Contact us for a FREE valuation!

Our team is ready to help you sell your home for the highest possible price ASAP
Bought with Jessica Nader • RE/MAX Crossroads Properties

"My job is to find and attract mastery-based agents to the office, protect the culture, and make sure everyone is happy! "







