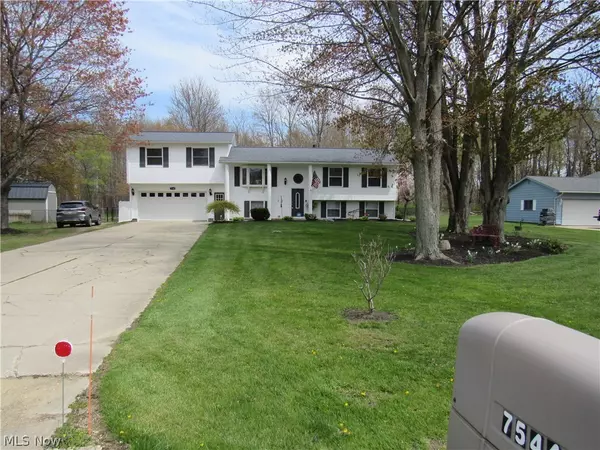$244,500
$245,000
0.2%For more information regarding the value of a property, please contact us for a free consultation.
5 Beds
2 Baths
2,217 SqFt
SOLD DATE : 05/25/2021
Key Details
Sold Price $244,500
Property Type Single Family Home
Sub Type Single Family Residence
Listing Status Sold
Purchase Type For Sale
Square Footage 2,217 sqft
Price per Sqft $110
Subdivision Buck Lake
MLS Listing ID 4273206
Sold Date 05/25/21
Style Split-Level
Bedrooms 5
Full Baths 2
HOA Y/N No
Abv Grd Liv Area 1,612
Year Built 1976
Annual Tax Amount $2,256
Lot Size 0.530 Acres
Acres 0.53
Property Description
Newly remodeled/updated in 2019-check! Large deck with gazebo-check! Fenced in backyard-check! This split level-raised ranch home offers a whole lot of room and storage for your things. The primary bedroom is on the north side of the home with an attached full bath for your own space. This room also has an impressive walk-in closet. The wood floors in the living room nicely compliment the beautiful ceramic tile in the kitchen/dining room, that also has granite counter-tops and stainless steel appliances. Leading from the dining room is a French-door to a large deck overlooking the fenced in back yard, complete with a fire pit. The other side of the house has 3 additional bedrooms and a full bath. Take the few steps down into the lower level for a 19x22 great room, another bedroom possibly and the laundry/utility room. There is also walk-out into the attached 2 car garage from this area, which has access to the back yard as well. The only thing missing from this home is you.
Location
State OH
County Ashtabula
Direction West
Rooms
Basement None
Main Level Bedrooms 4
Interior
Heating Forced Air, Gas, Heat Pump
Cooling Central Air
Fireplace No
Appliance Dryer, Dishwasher, Microwave, Range, Refrigerator
Exterior
Garage Attached, Electricity, Garage, Garage Door Opener, Paved, Water Available
Garage Spaces 2.0
Garage Description 2.0
Fence Chain Link, Full
Water Access Desc Public
Roof Type Asphalt,Fiberglass
Accessibility None
Porch Deck, Porch
Parking Type Attached, Electricity, Garage, Garage Door Opener, Paved, Water Available
Building
Lot Description Irregular Lot
Faces West
Entry Level Two,Multi/Split
Sewer Septic Tank
Water Public
Architectural Style Split-Level
Level or Stories Two, Multi/Split
Schools
School District Buckeye Lsd Ashtabula - 402
Others
Tax ID 280610000300
Security Features Security System,Carbon Monoxide Detector(s),Smoke Detector(s)
Financing Cash
Read Less Info
Want to know what your home might be worth? Contact us for a FREE valuation!

Our team is ready to help you sell your home for the highest possible price ASAP
Bought with Susan M Chamberlain-Garbutt • CENTURY 21 Asa Cox Homes

"My job is to find and attract mastery-based agents to the office, protect the culture, and make sure everyone is happy! "







