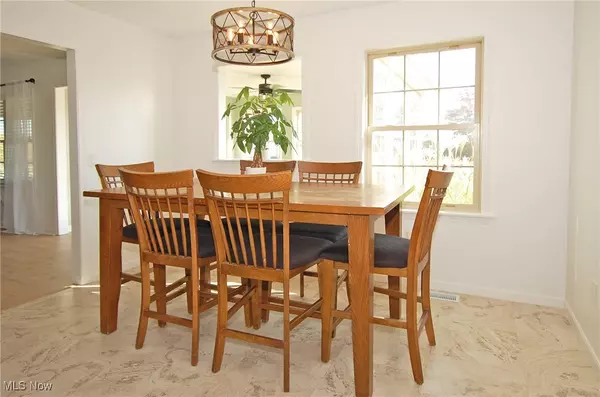
3 Beds
2 Baths
1,795 SqFt
3 Beds
2 Baths
1,795 SqFt
Key Details
Property Type Single Family Home
Sub Type Single Family Residence
Listing Status Pending
Purchase Type For Sale
Square Footage 1,795 sqft
Price per Sqft $261
Subdivision Huntington 17
MLS Listing ID 5079744
Style Ranch
Bedrooms 3
Full Baths 2
HOA Y/N No
Abv Grd Liv Area 1,795
Year Built 2000
Annual Tax Amount $4,056
Tax Year 2023
Lot Size 5.000 Acres
Acres 5.0
Property Description
The home’s 4-season room offers a panoramic view of the scenic backyard. Flooded with natural light, this versatile room invites you to enjoy all four seasons while staying comfortably indoors. It provides a seamless transition to the outdoor area, perfect for entertaining or relaxing year-round.
Step outside to the ultimate backyard oasis. The expansive stamped concrete patio (2021) is designed for gatherings, featuring a built-in grill and cooler for easy outdoor dining. Centering the yard is the brand-new pool (2021), perfect for cooling off during summer days. Whether hosting barbecues or simply unwinding in the peaceful surroundings, this backyard is made for enjoyment.
The property also has a full unfinished basement and includes a 1,280 sq. ft. pole barn with water and 120/240v power, perfect for hobbies, storage, or a workshop, along with a shed for additional storage.
With a new furnace and A/C unit (2021) and a new roof (2024), this home is the perfect blend of modern luxury and serene country living. Schedule a tour today—this rare gem won’t last!
Location
State OH
County Lorain
Rooms
Other Rooms Barn(s), Outbuilding, Storage
Basement Full, Unfinished
Main Level Bedrooms 3
Ensuite Laundry Main Level
Interior
Interior Features Ceiling Fan(s), In-Law Floorplan, Open Floorplan, Vaulted Ceiling(s), Walk-In Closet(s)
Laundry Location Main Level
Heating Forced Air, Fireplace(s), Gas
Cooling Central Air
Fireplaces Number 1
Fireplaces Type Gas
Fireplace Yes
Appliance Dryer, Dishwasher, Range, Refrigerator, Washer
Laundry Main Level
Exterior
Garage Attached, Direct Access, Driveway, Garage Faces Front, Garage, Garage Door Opener
Garage Spaces 2.0
Garage Description 2.0
Pool Above Ground, Outdoor Pool
Waterfront No
Water Access Desc Public
Roof Type Asphalt
Porch Covered
Parking Type Attached, Direct Access, Driveway, Garage Faces Front, Garage, Garage Door Opener
Private Pool Yes
Building
Sewer Septic Tank
Water Public
Architectural Style Ranch
Level or Stories One
Additional Building Barn(s), Outbuilding, Storage
Schools
School District Black River Lsd - 5201
Others
Tax ID 21-17-011-000-020
Acceptable Financing Cash, Conventional, FHA, VA Loan
Listing Terms Cash, Conventional, FHA, VA Loan

"My job is to find and attract mastery-based agents to the office, protect the culture, and make sure everyone is happy! "







