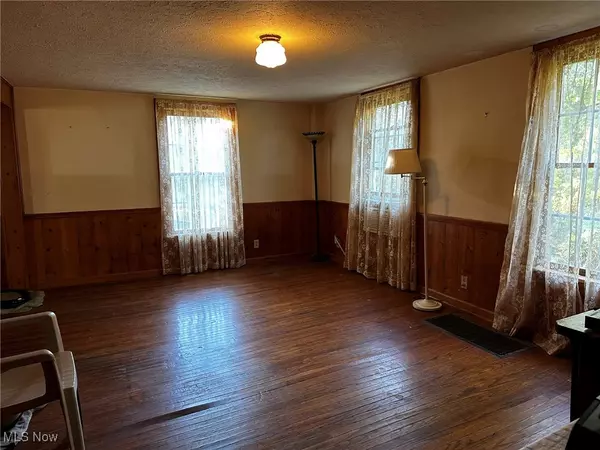
3 Beds
2 Baths
1,596 SqFt
3 Beds
2 Baths
1,596 SqFt
Key Details
Property Type Single Family Home
Sub Type Single Family Residence
Listing Status Active
Purchase Type For Sale
Square Footage 1,596 sqft
Price per Sqft $100
MLS Listing ID 5077860
Style Traditional
Bedrooms 3
Full Baths 1
Half Baths 1
Construction Status Fixer
HOA Y/N No
Abv Grd Liv Area 1,596
Year Built 1852
Annual Tax Amount $1,666
Tax Year 2023
Lot Size 4.540 Acres
Acres 4.54
Property Description
Location
State OH
County Ashtabula
Community Other
Direction West
Rooms
Other Rooms Garage(s), Greenhouse, Outbuilding
Basement Crawl Space, French Drain, Interior Entry
Ensuite Laundry Washer Hookup, Electric Dryer Hookup, In Bathroom, Laundry Room, Multiple Locations
Interior
Interior Features Entrance Foyer, High Speed Internet, Laminate Counters
Laundry Location Washer Hookup,Electric Dryer Hookup,In Bathroom,Laundry Room,Multiple Locations
Heating Forced Air, Wood
Cooling None, Window Unit(s)
Fireplaces Type Outside
Fireplace No
Window Features Aluminum Frames,Wood Frames
Appliance Dryer, Microwave, Range, Refrigerator, Washer
Laundry Washer Hookup, Electric Dryer Hookup, In Bathroom, Laundry Room, Multiple Locations
Exterior
Exterior Feature Garden, Private Yard, Rain Gutters
Garage Aggregate, Attached, Driveway, Detached, Garage Faces Front, Garage, Heated Garage, Inside Entrance
Garage Spaces 1.0
Garage Description 1.0
Fence None
Pool None
Community Features Other
Waterfront No
Water Access Desc Cistern,Private,Well
View Rural
Roof Type Metal
Porch Deck, Patio
Parking Type Aggregate, Attached, Driveway, Detached, Garage Faces Front, Garage, Heated Garage, Inside Entrance
Private Pool No
Building
Lot Description Back Yard, Corner Lot, Front Yard, Garden, Gentle Sloping, Pie Shaped Lot, Few Trees
Faces West
Foundation Brick/Mortar, Block
Sewer Private Sewer, Septic Tank
Water Cistern, Private, Well
Architectural Style Traditional
Level or Stories Two
Additional Building Garage(s), Greenhouse, Outbuilding
Construction Status Fixer
Schools
School District Buckeye Lsd Ashtabula - 402
Others
Tax ID 270040001300
Acceptable Financing Cash, Conventional
Listing Terms Cash, Conventional

"My job is to find and attract mastery-based agents to the office, protect the culture, and make sure everyone is happy! "







