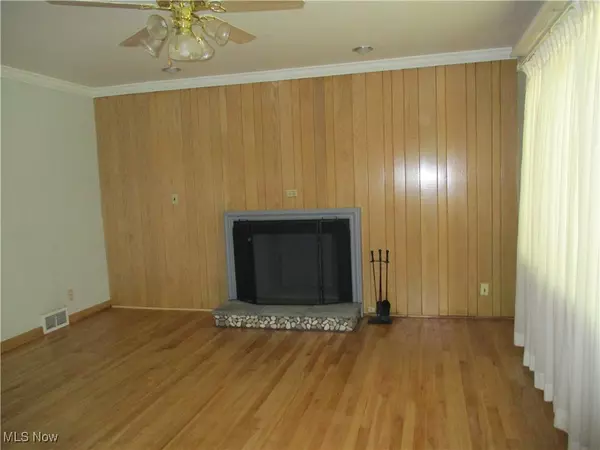
4 Beds
3 Baths
2,843 SqFt
4 Beds
3 Baths
2,843 SqFt
Key Details
Property Type Single Family Home
Sub Type Single Family Residence
Listing Status Active
Purchase Type For Sale
Square Footage 2,843 sqft
Price per Sqft $59
MLS Listing ID 5072752
Style Cape Cod
Bedrooms 4
Full Baths 3
HOA Y/N No
Abv Grd Liv Area 2,243
Year Built 1956
Annual Tax Amount $1,090
Tax Year 2023
Lot Size 0.332 Acres
Acres 0.332
Property Description
Location
State OH
County Mahoning
Rooms
Basement Partially Finished
Main Level Bedrooms 2
Ensuite Laundry Laundry Chute, Electric Dryer Hookup, In Basement
Interior
Interior Features Built-in Features, Crown Molding, Entrance Foyer, Eat-in Kitchen, Laminate Counters, Primary Downstairs, Pantry, Storage, Natural Woodwork
Laundry Location Laundry Chute,Electric Dryer Hookup,In Basement
Heating Fireplace(s), Gas
Cooling Central Air
Fireplaces Number 2
Fireplaces Type Living Room, Recreation Room
Fireplace Yes
Window Features Double Pane Windows
Appliance Dryer, Range, Refrigerator, Washer
Laundry Laundry Chute, Electric Dryer Hookup, In Basement
Exterior
Exterior Feature Awning(s)
Garage Additional Parking, Attached, Concrete, Garage, Shared Driveway
Garage Spaces 2.0
Garage Description 2.0
Waterfront No
Water Access Desc Public
Roof Type Asphalt,Fiberglass
Porch Awning(s), Front Porch
Parking Type Additional Parking, Attached, Concrete, Garage, Shared Driveway
Private Pool No
Building
Lot Description Landscaped
Story 2
Sewer Public Sewer
Water Public
Architectural Style Cape Cod
Level or Stories One and One Half, Two
Schools
School District Campbell Csd - 5003
Others
Tax ID 46-013-0-094.00-0

"My job is to find and attract mastery-based agents to the office, protect the culture, and make sure everyone is happy! "







