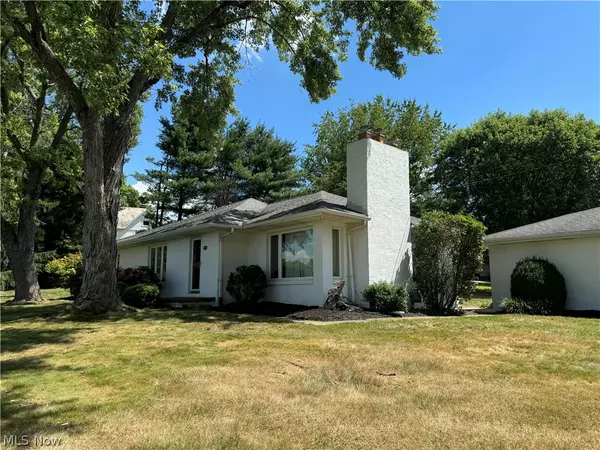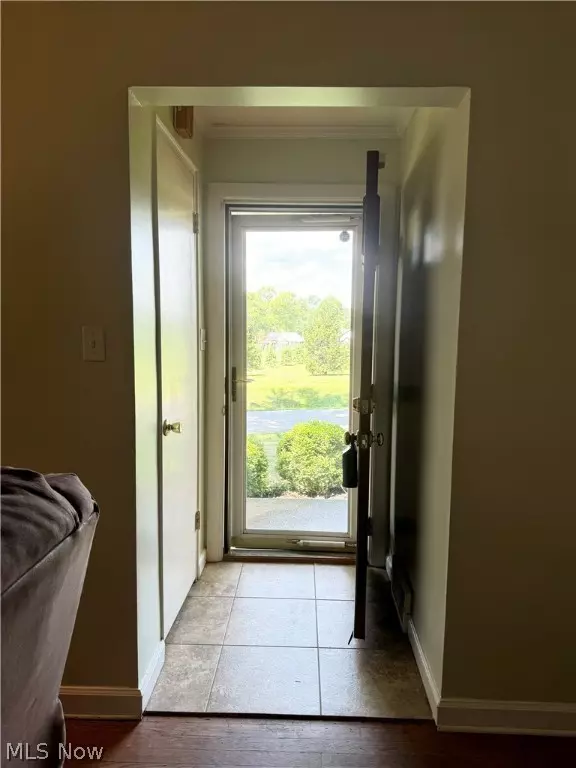
3 Beds
2 Baths
2,096 SqFt
3 Beds
2 Baths
2,096 SqFt
Key Details
Property Type Single Family Home
Sub Type Single Family Residence
Listing Status Active
Purchase Type For Sale
Square Footage 2,096 sqft
Price per Sqft $119
Subdivision Devola 3Rd
MLS Listing ID 5051449
Style Ranch
Bedrooms 3
Full Baths 2
Construction Status Unknown
HOA Y/N No
Abv Grd Liv Area 1,296
Year Built 1951
Annual Tax Amount $1,876
Tax Year 2023
Lot Size 0.363 Acres
Acres 0.3629
Property Description
Location
State OH
County Washington
Rooms
Basement Full, Partially Finished, Storage Space
Main Level Bedrooms 3
Interior
Heating Forced Air, Gas
Cooling Central Air
Fireplaces Number 2
Fireplace Yes
Exterior
Garage Driveway, Detached, Garage, Garage Door Opener, Off Street
Garage Spaces 2.0
Garage Description 2.0
Waterfront No
Water Access Desc Public
Roof Type Shingle
Parking Type Driveway, Detached, Garage, Garage Door Opener, Off Street
Private Pool No
Building
Lot Description Corner Lot
Sewer Public Sewer
Water Public
Architectural Style Ranch
Level or Stories One
Construction Status Unknown
Schools
School District Marietta Csd - 8404
Others
Tax ID 2600-35500-000
Acceptable Financing Cash, Conventional
Listing Terms Cash, Conventional
Special Listing Condition Standard

"My job is to find and attract mastery-based agents to the office, protect the culture, and make sure everyone is happy! "







